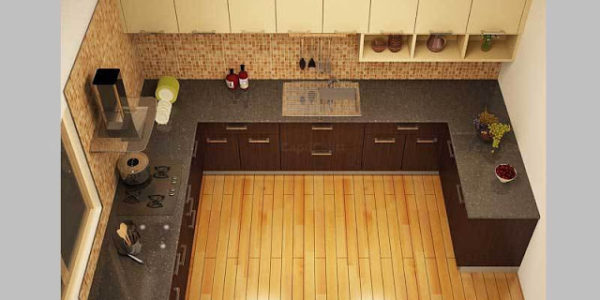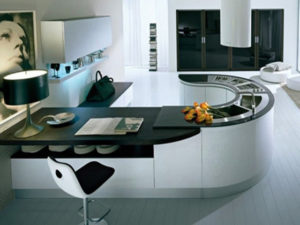Things to consider while you Build a Modular Kitche
1. Style or design of Modular Kitchens
Modular kitchen are built usually in three basic styles
U Shaped Style

C Shaped Style

L Shaped Style

2. Positioning of Cooking area and refrigerator
Cooking area, Sink, and refrigerator should always complement each other. Always ensure your sink is parallel to cooking area. It shouldn’t be too close nor too far for quick wash while you cook. Usually, sink is placed at the dead of cooking platform unless you have an island kitchen.
Refrigerator is an appliance which needs to be easily accessible to all the family members as well as guests. You need to ensure your guests need not to walk-through the cooking area to grab a juice bottle. Place your refrigerator close to dining area as family members would access it more during meal time.
3. Materials to be used in Modular Kitchen
Ensure you always use Water resistant and heat resistant products. . You could choose from natural or lacquered wood, combinations of wood and laminate, laminate and granite, or even aluminum and marble for the cabinets. You can get the cabinets custom made as per your style and choice of material, but ensure it is appropriate for your kitchen design.
Marine ply is a good material since it is resistant to water. One could get matt finished and gloss finished in material in marine ply. Either of them can be used as both are equally good. It is quite an economical material. If you are using Solid wood, cabinets need a lot of care and frequent polishing to retain the lustre. Constant water contact causes solid wood to rust. It gets heated up easily which will make you uncomfortable while cooking and secondly they are prone to rusting if not powder coated. So, choose you material wisely.
4. Decide Kitchen Height
Plan in advance height of your cabinets and depth of counter tops. Kitchen cabinets should be designed in a such a way to avoid back pain or heels-up to reach your recipe. Customize your kitchen according to your height.
5. Decide on number of base units
Base units are the main storage spaces for your kitchen utensils. Decide the number of units you would require and different storage provisions as per your space allocation and requirement. Work with your kitchen designer to plan the same. Mentioned here are few base unit options, cutlery and utensil units, plain shelves units, multi-utility shelves, sink unit, spice rack, cooking unit, oven unit, corner units, L-shaped and corner units.
6. Decide on number of wall units
Kitchen wall units generally used for groceries and kitchen equipments. Always consider minimizing your wall units and increasing your base units. Wall units could block ventilation, why not put up a window and lit your kitchen naturally!? Make sure the doors of wall units within the reach of the person who cooks. Always consider doors which open upwards than doors which open outwards, you save space above your ahead also avoid accidents. Some of the most commonly used wall units include: Horizontal unit, corner shelves unit, chimney/vent unit, crockery unit, spice unit and containers unit. Make sure you also consider space for chimney.
7. Choosing Kitchen Color
Choose your kitchen color wisely… Always consider light colors since it helps for more light in the area. There are many patterns, designs and styles available in market based on material you use. Also consider liking of one who cooks, after all, it matters pleasantness to someone who cooks for you.
8.Accessories
You can add many accessories to the kitchen for your convenience. A few useful accessories could be: Waste disposal unit, detergent holder unit, bottle pull-out unit, double corner pull unit and kitchen carousel unit.
Share
